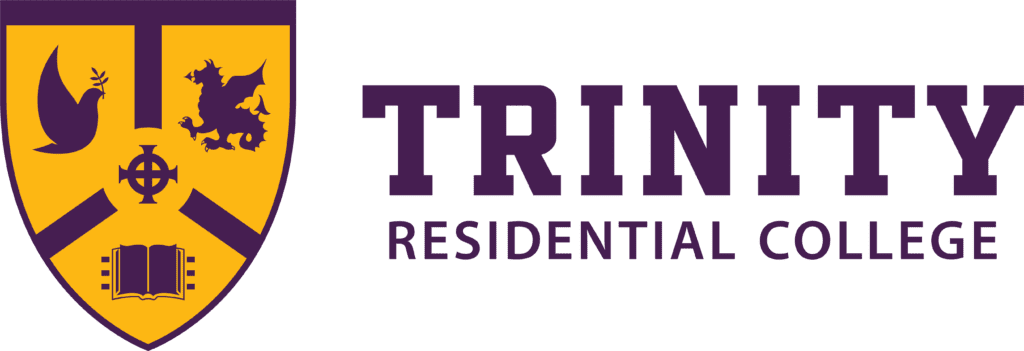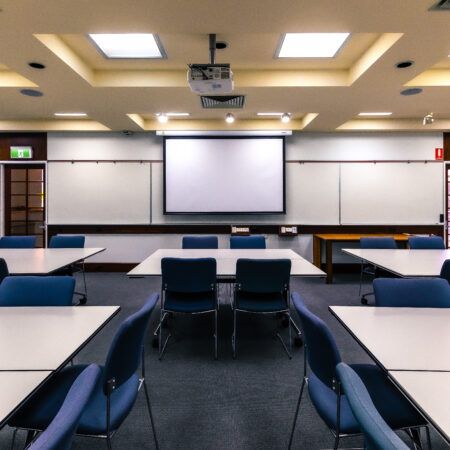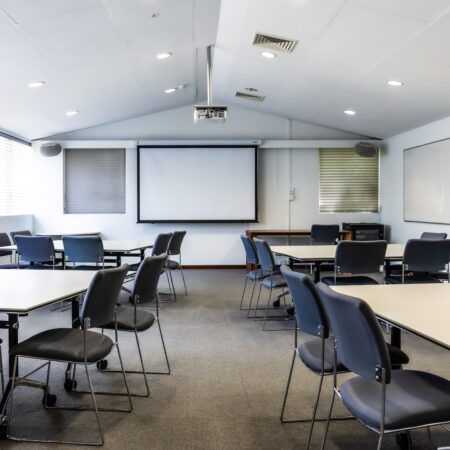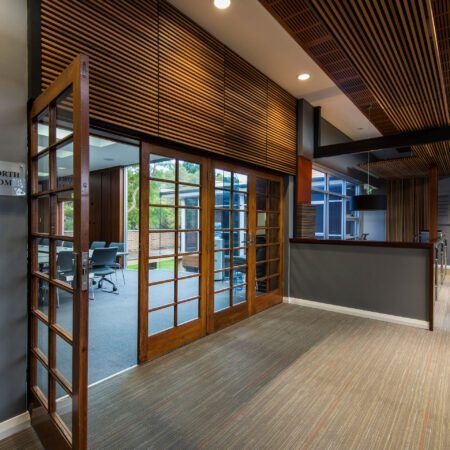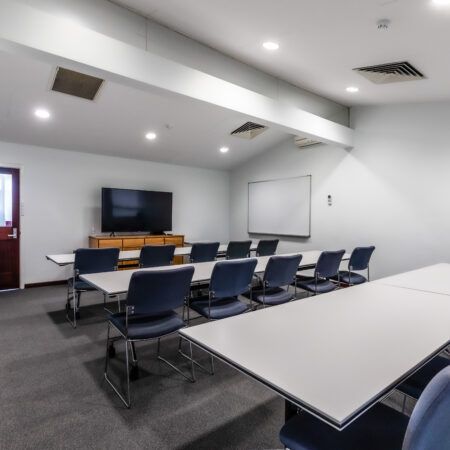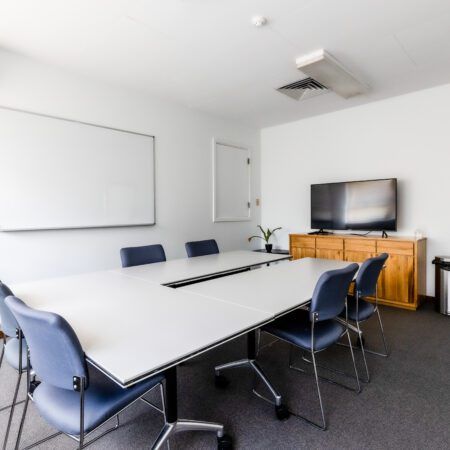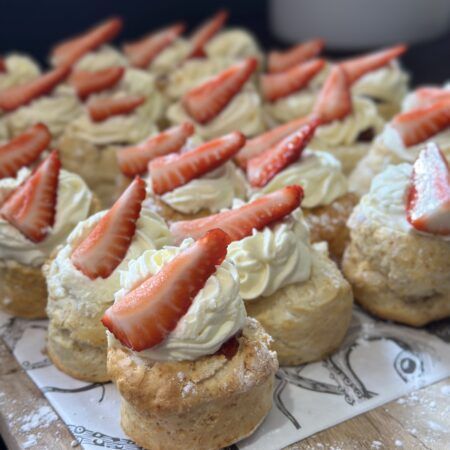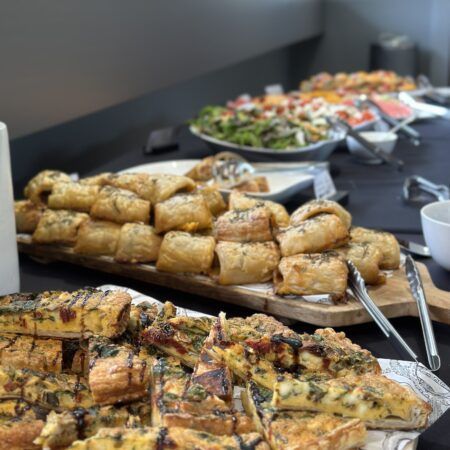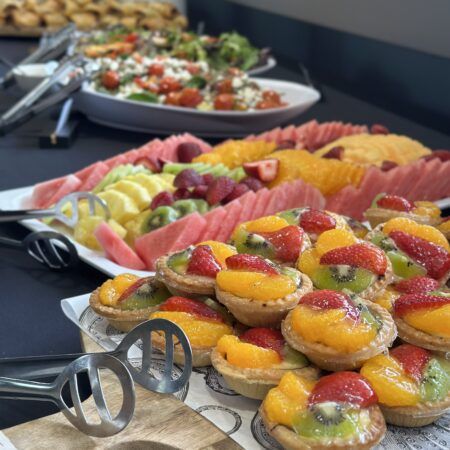Trinity on Hampden
Located close to the University of Western Australia, Queen Elizabeth II Medical Centre, King’s Park as well as the Perth CBD, Trinity on Hampden is the perfect place to host your next event.
Our purpose-built centre is accessible, with a dedicated lift, and overlooks our tranquil College gardens. We have six rooms which are available for hire, all of which can be configured to suit your needs.
A variety of catering options are also available, which are curated fresh each day by our on-site team.
Download our brochure
Event spaces
We have six multi-functional spaces available for hire at Trinity on Hampden. Our three largest rooms can accommodate up to 100 guests, with two mid-size and one smaller spaces, which are perfect for board meetings or breakout sessions.
You can find out more by checking out the gallery below, which will give you an idea of what our spaces look like.
Light and airy, the Fellows Room is the ideal setting for workshops, seminars, and professional training days. Features include an elongated whiteboard, projector with screen and air conditioning.
The Fellows Room can accommodate guests in the following configurations:
- Theatre: 70 delegates
- Classroom: 45 delegates
- Cluster: 36 delegates
- Boardroom: 34 delegates
- U-Shape: 30 delegates
(maximum capacity).
One of our biggest rooms, the Harvard Room is perfect for large-scale training sessions, seminars or team building days. Features include an elongated whiteboard, projector with screen and air conditioning.
The Harvard Room can accommodate guests in the following configurations:
- Theatre: 100 delegates
- Classroom: 50 delegates
- Cluster: 48 delegates
- Boardroom: 48 delegates
- U-Shape: 40 delegates
(maximum capacity).
Our recently refurbished Cambridge Room, with an outdoor courtyard, is the ideal location for team building and large-scale presentation events. Features include a projector with screen and air conditioning.
The Cambridge Room can accommodate guests in the following configurations:
- Theatre: 100 delegates
- Classroom: 50 delegates
- Cluster: 48 delegates
- Boardroom: 48 delegates
- U-Shape: 40 delegates
(maximum capacity).
Please note: this space has limited availability.
With stunning views of our west quad and timber panelled walls, the Ebell Room (formally the Epworth Room) is the perfect environment for board or general meetings. Features include a projector with screen, air conditioning and large windows.
The Ebell Room can accommodate guests in the following configurations:
- Theatre: 48 delegates
- Classroom: 20 delegates
- Cluster: 24 delegates
- Boardroom: 24 delegates
- U-Shape: 22 delegates
(maximum capacity).
Our mid-size Ellis Room is the a great space to host classroom style training or small-scale board meetings. Features include a whiteboard, TV screen with HDMI connection and air conditioning.
The Ellis Room can accommodate guests in the following configurations:
- Theatre: 26 delegates
- Classroom: 18 delegates
- Boardroom: 16 delegates
- U-Shape: 14 delegates
(maximum capacity).
With an abundance of natural light, our Wyvern Room is the ideal location for intimate meetings, interviews, or small group training sessions. Features include a whiteboard, TV screen with HDMI connection and air conditioning.
The Ellis Room can accommodate guests in the following configurations:
- Theatre: 16 delegates
- Classroom: 12 delegates
- Boardroom: 10 delegates
(maximum capacity).
Pricing
We offer two different options here at Trinity on Hampden:
- Room hire only: includes audio-visual equipment, tables and chairs, as well as free wi-fi and parking*. Prices start from $220 + GST.
- Day delegate packages: includes all of the above, as well as catering, and are charged from $55 + GST per person.
We’re really passionate about providing you with a memorable experience and can work with you to create bespoke offerings upon request.
*On-site parking is limited and cannot be guaranteed.
"*" indicates required fields
